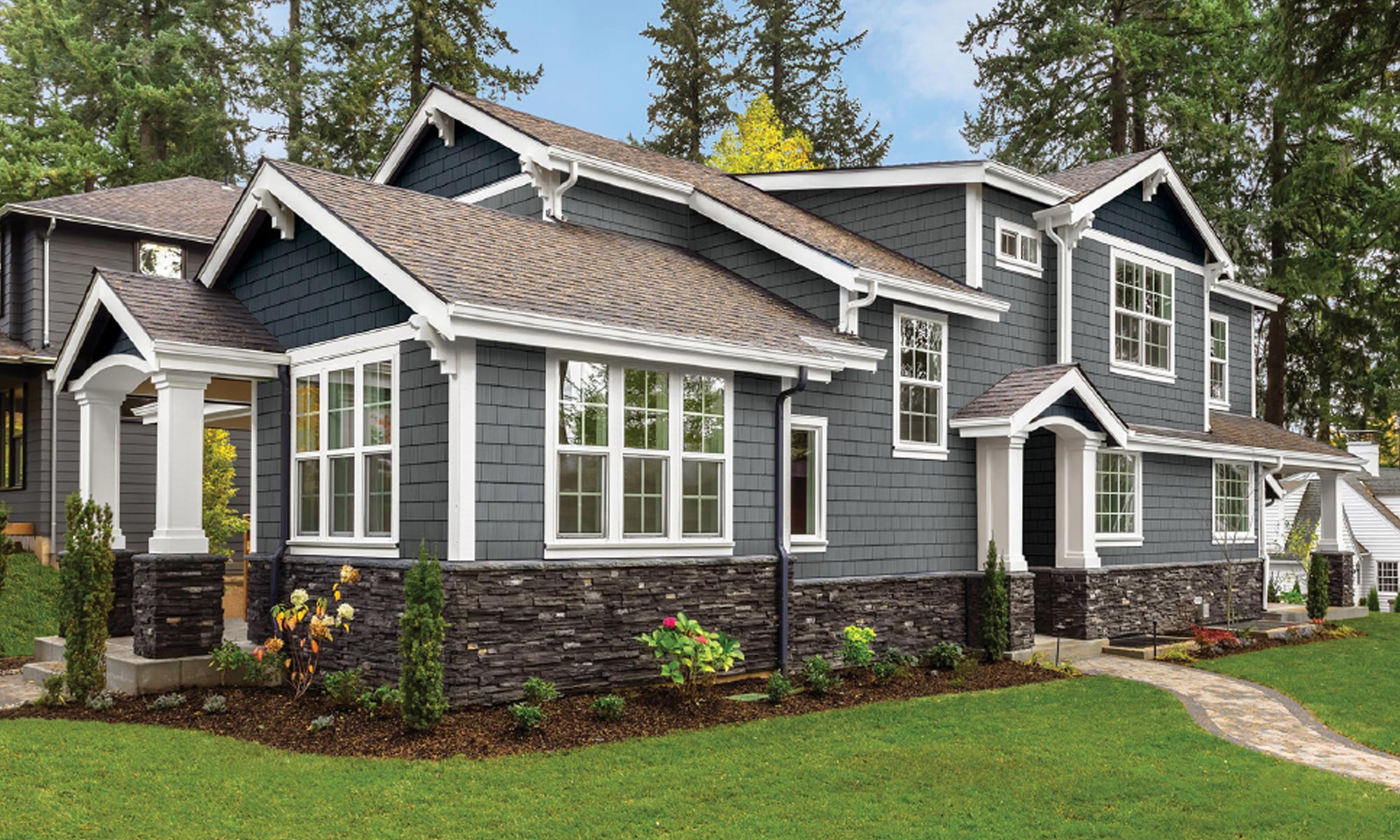If not for the parking lot out front and its multiple front doors, it would be hard to tell that the Chippewa County Family Project Teen Foster Home is anything more than a traditional residence. And that’s just the idea.
From inside to out, the 5,500-square-foot house in Michigan’s Upper Peninsula is designed to be welcoming for children in the foster care system, just like a permanent home would be.
“The committee wanted the kids to feel like they have a home, that they’re not just being placed in another facility,” notes Dan Arbic, owner of Arbic Construction in Sault Ste. Marie, Mich.

Inside, the house is divided into two sides, one for boys and one for girls. Each side has six bedrooms and three bathrooms, a kitchen, and common areas. In the center are offices and a living space for the house parent.
Arbic also owns a cabinet company, and he put those skills to work creating custom cabinetry and an upgraded hardwood trim package that ensured a cozy warmth to further the home-like feel. In developing the interior, the committee sought the input of local high school students, ensuring that not just adult perspectives were considered.
On the building’s exterior, the mission continued with an elevation, lines, and styling similar to traditional homes. The façade features all of the current trends, including a soft gray and blue color palette with robust white accents, and a varied façade. Horizontal siding on the lower walls combines with vertical siding on the second level, highlighted by eye-catching blue accent walls and gables clad in Foundry shakes.

Tapered columns wrapped in bright white Kleer PVC trim and warm stone flank the trio of entrances. The bright white trim is featured throughout the façade, including around the windows.
Foundry Siding was chosen in part for its ease of installation during the winter construction window; the material stays pliable, even in colder temperatures, ensuring fast installation.
The contractor also was able to perfectly coordinate the color with the rest of the exterior siding.
The winter installation also typically doesn’t bode well for keeping trim in pristine condition, but because Kleer trimboards feature TruEDGE technology, they resist dirt and are easy to clean. Plus, Kleer trimboards are wrapped in small-quantity KleerPaks to ensure they stay looking like new from the lumberyard to the jobsite to the walls.
“Foundry was easy to install, and it locked in a lot better,” Arbic says. “And Kleer, in its packaging, we received it without defects or scratches.”

This was Arbic’s first time using Foundry and Kleer, and based on experiences with other products, he had expected to have to replace some of the siding and trim due to expansion as the colder temperatures and clouds gave way to warmer sun. Instead, “We didn’t have to replace a stitch of trim,” he recalls. “Same thing with the siding—we had zero problems. It went up easy, even though it was no more than 25 degrees when we installed it. Nothing broke, nothing chipped.”
For Arbic, the ease of installation and the discovery of a new go-to exterior material was merely a bonus on top of a fulfilling project that involved so many within the community as they came together to support the needs of local teens.




























