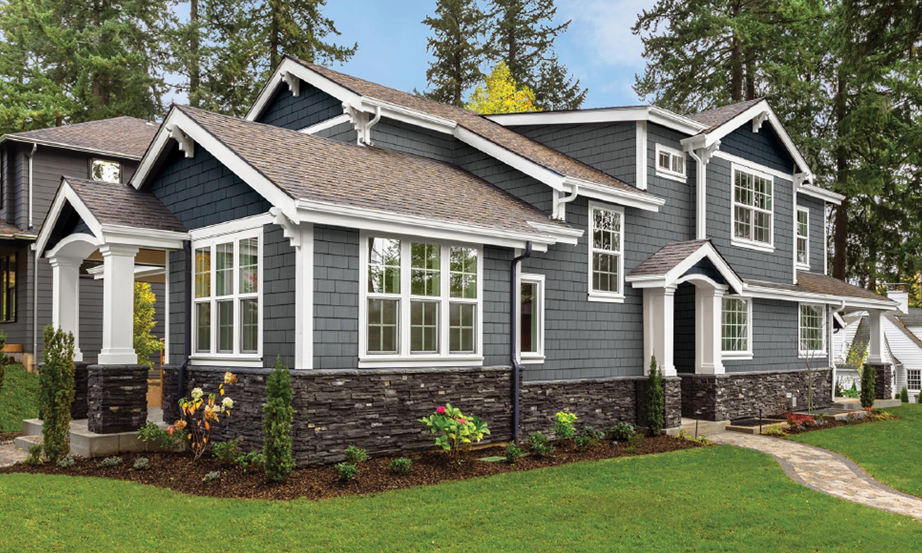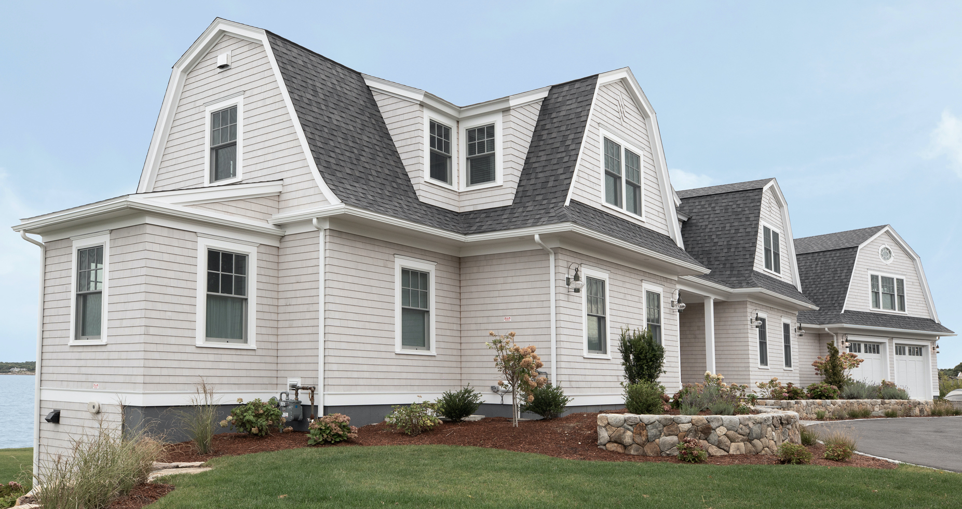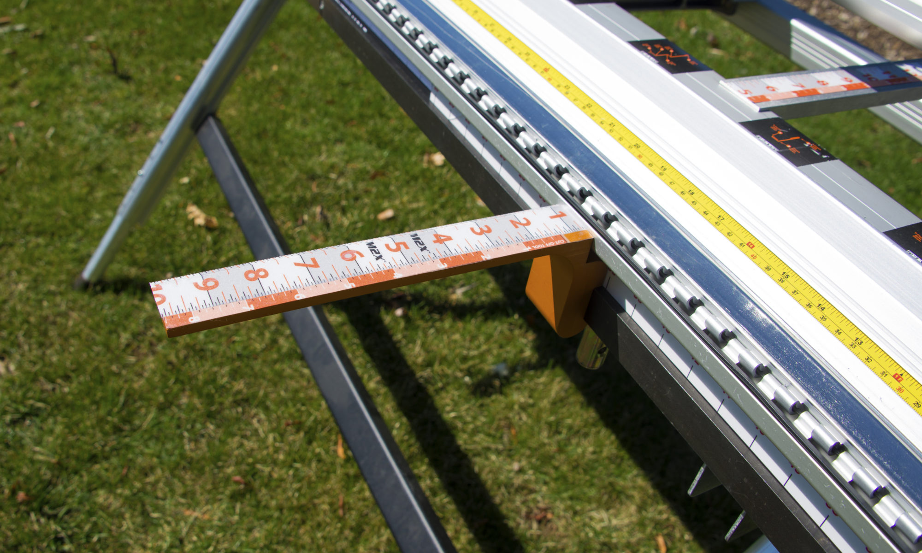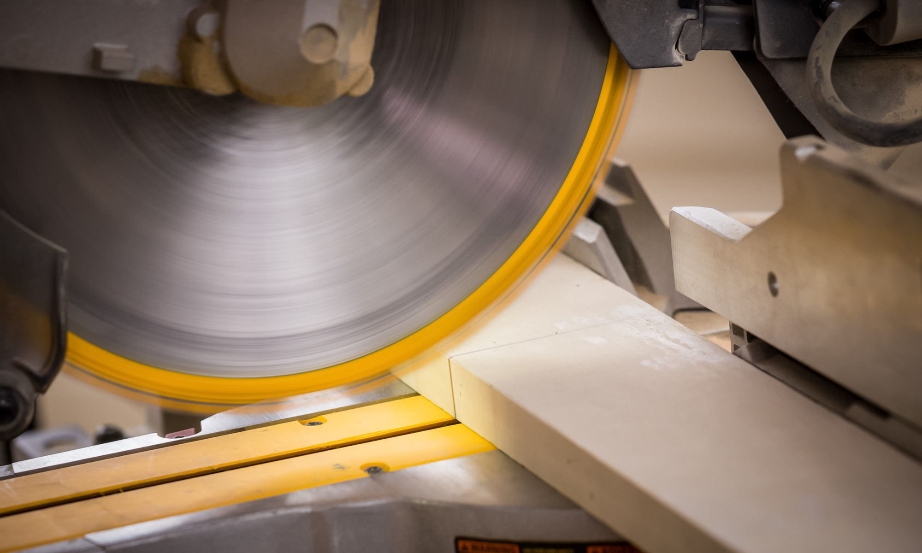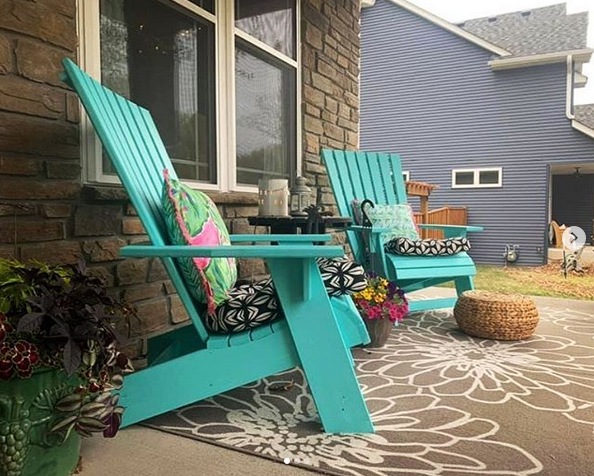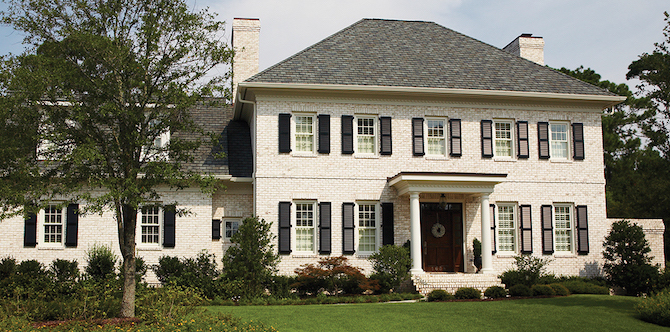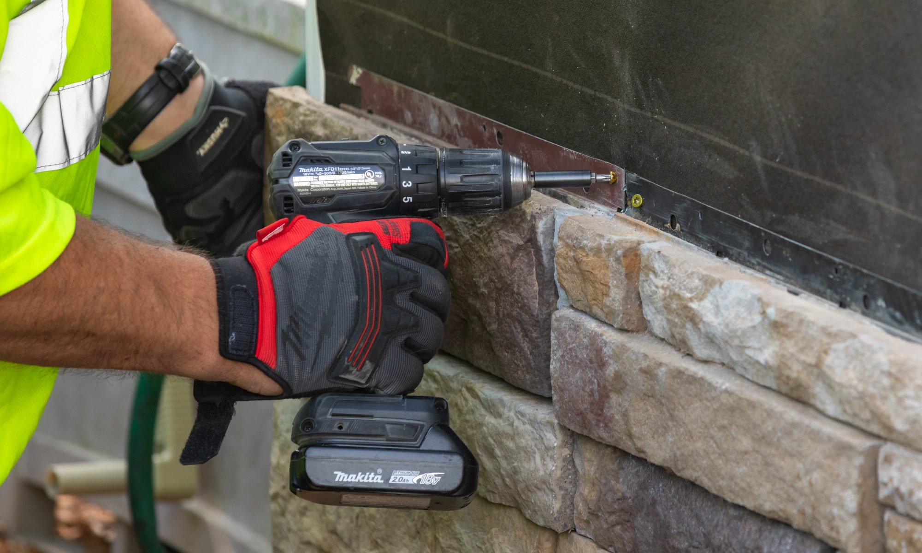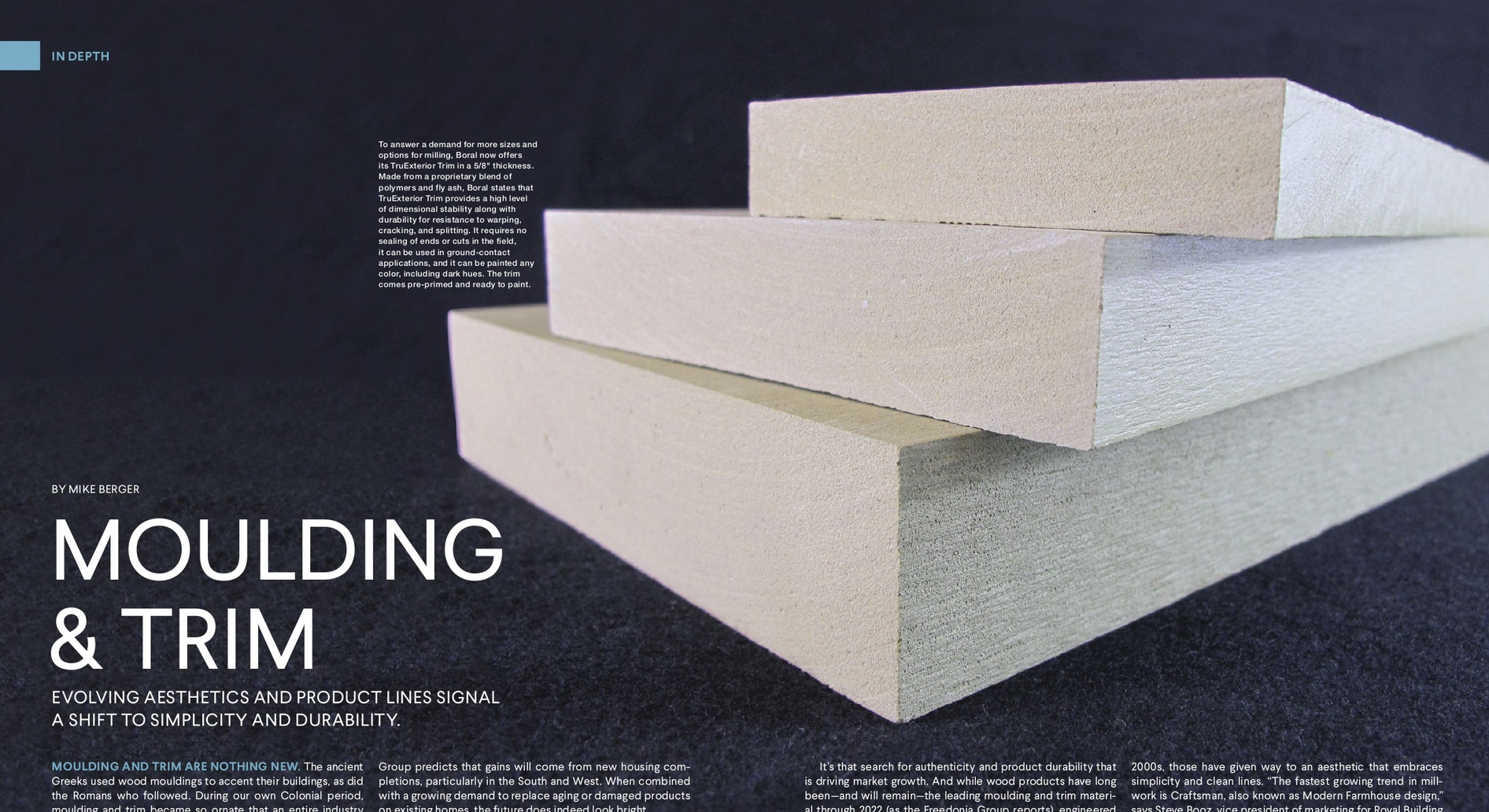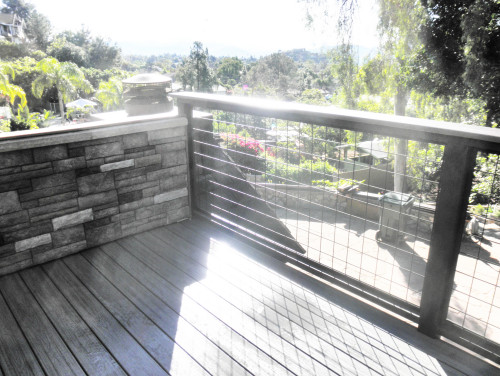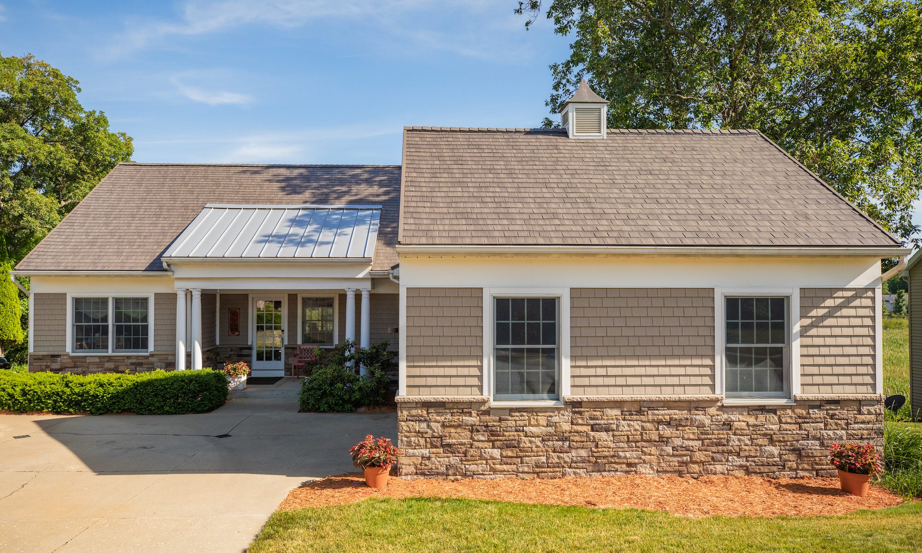When customers are looking for information on the internet,
it tends to always start with a simple search.
Search engines are the “middlemen” that work to connect
businesses to customers who are in need of their goods and services. And there
are ways you can help the search engine’s artificial intelligence (AI) find
your websites, facilitating potential customers to connect with you faster.
Search engine optimization, or SEO, is a strategic way of
positioning content on websites to ensure higher rankings in search engines.
The higher you rank, the more likely your website is to land in front of
potential customers.
Here are 7 tips for improving your website’s SEO to rank
higher on search engine inquiries.
1. TEST THE WEBSITE SPEED
When ranking websites, speed is one of the first things
Google and other search engines look at. Speed matters because users will leave
sites that take too long to load.
And keep in mind that SEO AI will look at both the mobile
and desktop speed. Your site must run fast on both to rank higher.
There are tools offered to help check speed; one is Google Developer.
2. ADD VIDEO AND IMAGES
Having videos and images on a website will always rank the
site higher—provided you use them where they make sense. The AI will favor your
site when the videos and images help elevate the content. AI does not favor
pictures over videos or videos over pictures, which provides tremendous
flexibility.
3. FIND AND FIX BROKEN LINKS
There is nothing more disappointing to a website visitor
than clicking on a link that doesn’t work. As such, Google and other search
engines will rank websites with broken links lower.
Fewer broken links also will result in lower bounce rates
and exits from your website. There are tools that can help you find broken
links for free, or it can be done manually .
4. ANSWER THE QUESTIONS PEOPLE ARE ASKING
If you can figure out and understand the questions your
customers are asking, and then provide the answers to those questions, your
website will rank higher in search engines.
When customers search the internet, they are asking
questions that may not directly link to your services or products but are
related. If you can create content that answers relevant questions, your brand
can be put in front of the consumers, and you can gain their business.
For example, remodelers might create content around common
homeowner questions such as “What siding is best for my home” or “How do I
improve my home’s curb appeal?” Having blog posts or other content on your
website that answers common questions can help lead potential customers to your
site.
Also, every good question has a follow-up question. Try your
best to understand and answer the next question that comes after the first set
of questions.
5. HAVE A STRONG CALL-TO-ACTION
A strong website will have an even stronger call-to-action
(CTA). When a customer lands on your site, you should always have a goal in
mind. It could be having them sign up for your newsletter, getting them to
schedule a discovery session, or encouraging them to follow you on Instagram.
You want to make sure you have a clear task for them to
complete. Google and other search engines will rank websites with higher task
completions (such as subscribing to your newsletter) better than those with
lower completion rates.
If the customer does not complete the task and ends up back
in the search results, the search engine will rank your site lower because it
is an indication that your website does not answer the customer’s questions or
needs.
6. DON’T FRET TOO MUCH ABOUT KEYWORDS
When SEO rules and ranking first became a hot topic for
businesses, keywords became the focus.
As search engines continue to evolve, focus on keywords is
not as essential. Customers are using long-form questions with tools like
talk-to-text, and AI is becoming more sophisticated. Instead of focusing
content on specific words, spend the time making sure you are providing the
best content for your customers and answering the right questions.
The search engines will rank you higher for better content
versus using a keyword over and over.
7. EARN INCOMING LINKS TO YOUR WEBSITE
Another way to earn higher rankings on search engines is to
have other sites link to yours.
It is not necessarily about the number of
links to your site, but the overall quality of those links. For example, if a
big media outlet links to your site compared to a low-traffic blog, the big
media outlet has a higher reputation and a more powerful link.
Keep in mind that Google and other search engines do not
allow websites to buy links to their website; in fact, you can land on the
“bad” list and lower your ranks drastically. Don’t do it.
It is better to work on networking and tasking PR
professionals to publicize your content to help earn links to your site.
Though ranking can be challenging, the reward of being
ranked higher in search engines is worthwhile.
A strong SEO strategy can help ensure potential customers
can find you and that search engines put your business in front of those customers
as the best solution for their needs.


