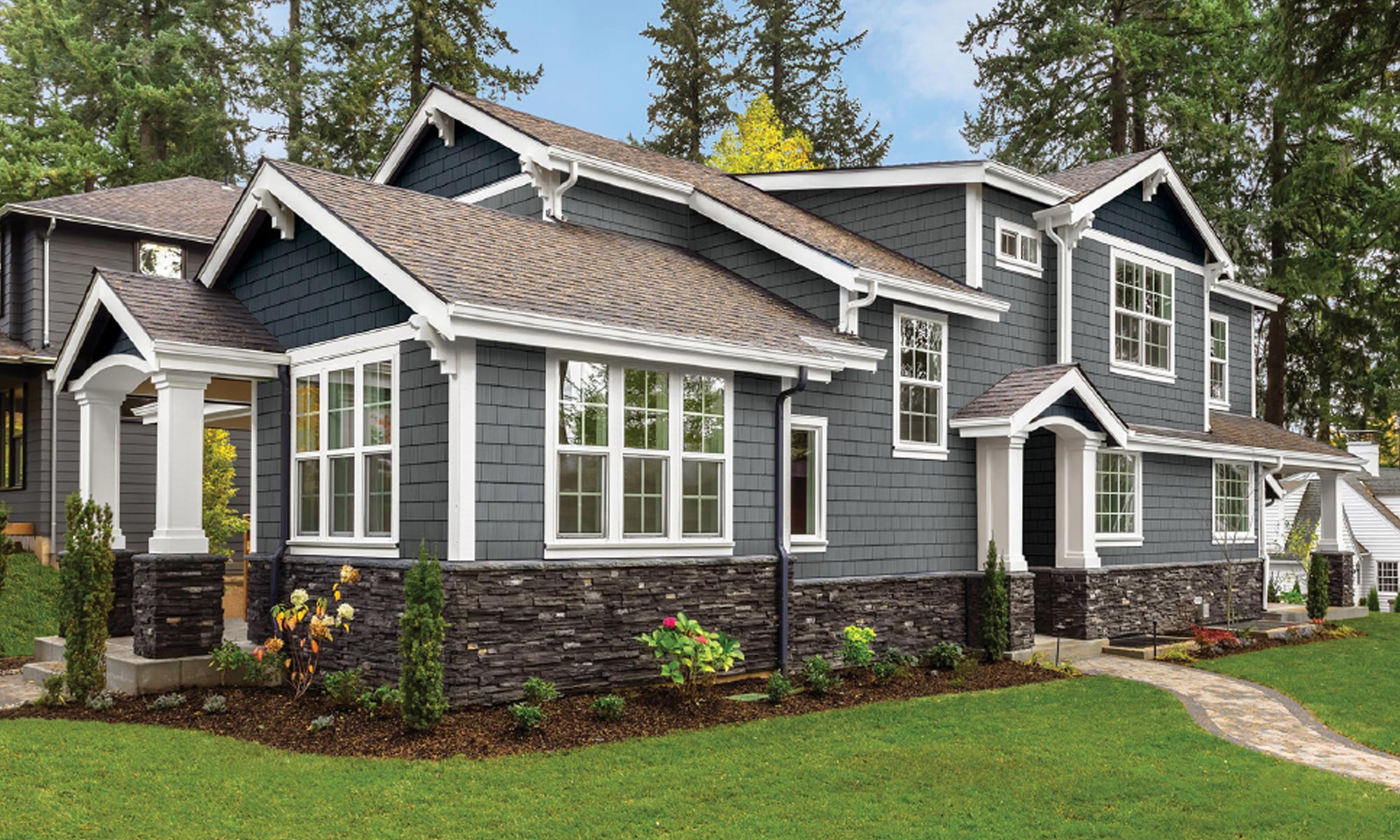Each year, Fine Homebuilding magazine constructs a new home, showcasing the latest building science techniques and best practices for exceptional quality, comfort, and style. For 2021, they’re switching things up with their first remodel, transforming an 80-year-old Greenwich, Conn., house with a deep energy retrofit and a dramatic modernization of exterior style and interior layout.

“The Fine Homebuilding editors believe this house has important lessons to offer,” the publication explains. “The existing home was built in the early decades of the 20th century and was remodeled with an addition about 20 years ago. Transforming the layout and look of this traditionally styled, shingled house to a modern home with a much more open floor plan and a Scandinavian-inspired aesthetic will provide design insights as well as lessons about framing, trim, and plumbing. Because the new homeowners have placed a priority on turning the house into a high-performance home, we’ll also get to see how the team tackles air-sealing, insulation, and mechanical systems to reach net-zero energy with Passive House performance.”
On the exterior, the home is clad in TruExterior Shiplap siding, installed vertically with some horizontal boards on the gables, and finished with Benjamin Moore’s Glacier White paint for a perfect Modern Farmhouse look. TruExterior also was used for the porch ceiling, in the reversible Shiplap-Nickel Gap siding profile with the smooth finish.

“It’s very easy to install,” says the project’s builder, Albert Jensen-Moulten. “It cuts and glues just like wood.”
Several walls feature Eldorado Stone masonry veneer installed over a fluid-applied weather-resistive barrier. Other exterior details include a standing-seam metal roof, metal triple-pane windows, Hemlock-wrapped porch beams, and Kebony wood lintels.
Take a tour of the exterior cladding details via an interview with Jensen-Moulten and the architect, Elizabeth DiSalvo:
Follow along with the Fine Homebuilding House to learn more about the highly efficient building techniques, from air barriers to double-stud walls, on the show home’s website.

