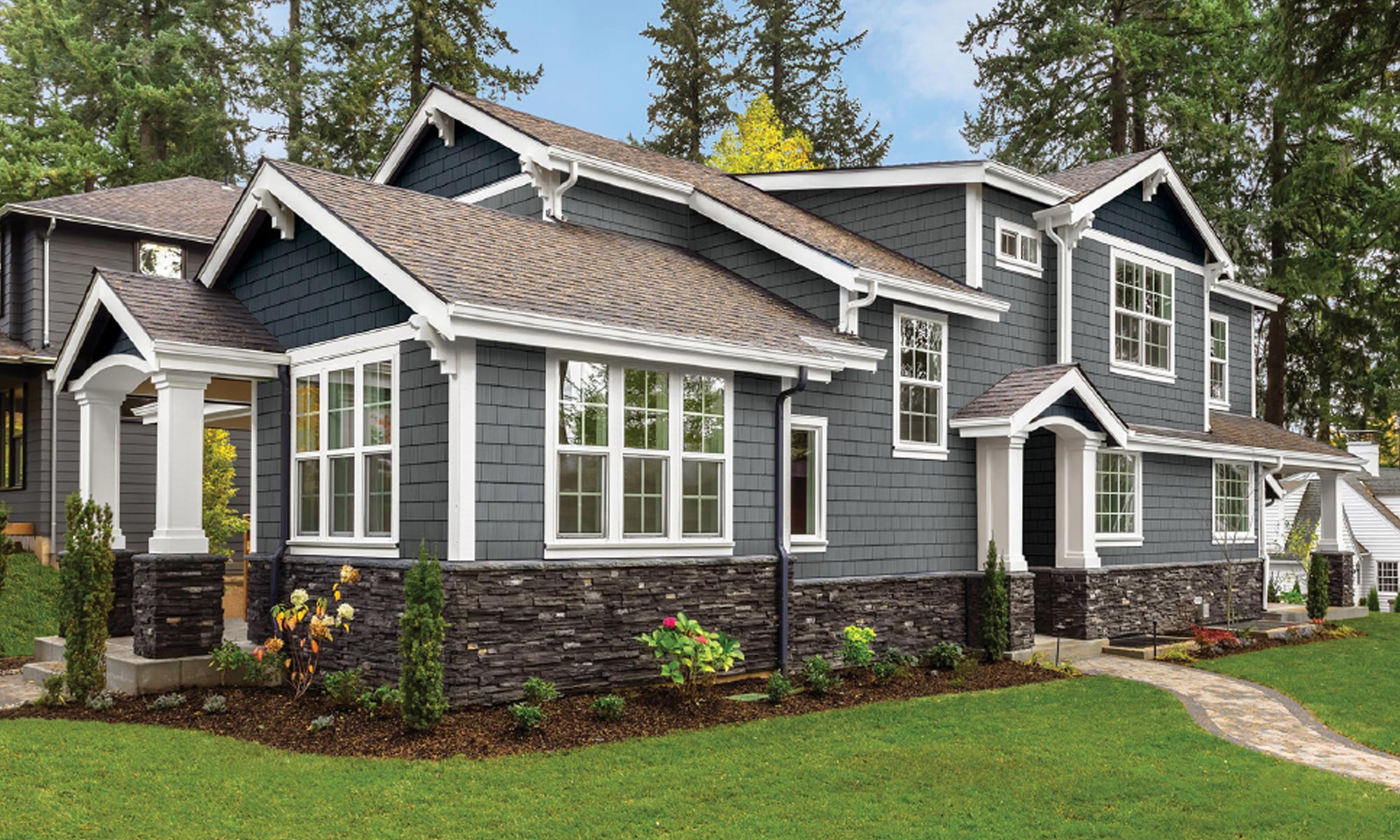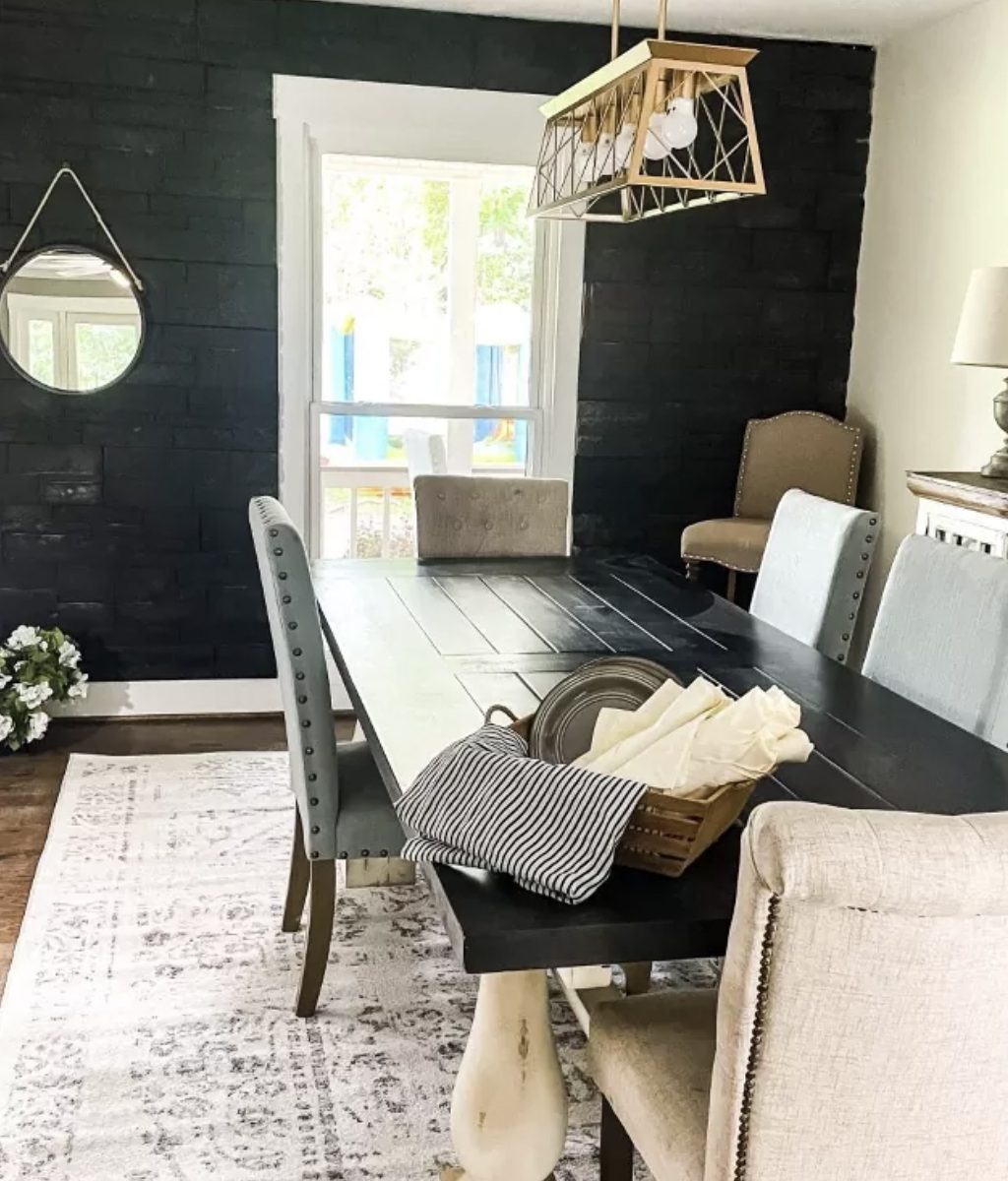From a distance, NS Builders’ recent new-construction home in Needham, Mass., is stunning in its beauty and traditional New England appeal. Taking a closer look, the results only get better as the numerous unique features of the Tudor home reveal themselves, showcasing the builder’s keen attention to detail and commitment to authenticity.
Nick Schiffer’s clients came to him with a request for a traditional home, one that held true to American architecture. Schiffer worked with Tiek Design Group, which designed a beautiful 7,800-square-foot Tudor-style home featuring quintessential gables, curved roofs of varying pitches, and a multitextured façade of reclaimed brick, wood-look siding, custom shutters, and composite roofing offering a nod to the region’s history while meeting the performance realities of today.
Brick, Siding, and Shutters Deliver Texture, Authenticity
Across the façade, two primary materials interplay to bring a cohesive, eye-catching look. The home’s two primary gables frame the entry in beautiful antiqued brick reclaimed from a train station in New Hampshire; the brick continues through the entry stairs and walkway retaining wall.
The remainder of the façade features TruExterior® poly-ash siding. The 8-inch planks, crafted by DURATION Moulding & Millwork, were installed vertically with precise 1/8-inch spacing for a true nickel gap appearance. Made with a proprietary blend of fly ash and polymers, TruExterior siding offers the look of real wood alongside low maintenance, high performance, and resistance to moisture, warping, and insects.
“We’ve had experience with TruExterior and DURATION in the past and chose it for its durability, longevity, paintability, and workability,” Schiffer says. “We wanted a product we could put up and know we weren’t going to have long-term maintenance issues.”
The siding was installed over a synthetic rainscreen with a gap at the bottom to ensure trapped moisture can escape the wall system.

The dark taupe of the TruExterior siding offers the perfect backdrop to the deep brown shutters and window frames. The Atlantic Premium Shutters® feature a V-groove flat panel style, lending an elegant, historic look. Authentic hinge hardware and shutter stays provide both authenticity and operability. Schiffer also added spring-loaded catches for extra security. As part of Atlantic’s custom color program, the shutters were painted to the customer’s specs to match the Benjamin Moore “Black Bean Soup” paint color on the home’s garage doors.
“When we came across Atlantic Shutters, we knew they could nail the details and work with us to customize them and provide us with a high-quality shutter,” Schiffer recalls.
Each shutter was crafted for the window sizes, ensuring proper coverage both physically when closed and visually when opened.

Other authentic details include a dramatic walnut entry door, robust window trim, and half-round gutters color-matched to the trim. The gutters lead to a standalone drainage system that collects into a single catch basin to recharge the groundwater.

Slate-Look Roof Tops Off Historic Aesthetic to Tudor Home
Perhaps the most prominent element lending this home its Tudor look are its rooflines, most notably the matching steeply pitched gables that define the front façade. Each asymmetric gable combines a straight pitch to the inside and gentle swooping curve to the outside, a feature repeated in several other areas of the house for a quintessential estate feel.
In its early stages, the design called for a cedar roof, but the high costs led Schiffer to consider other options. His team built a mockup to test materials, eventually landing on DaVinci® Roofscapes Multi-Width Slate Shingles. The synthetic material offers the look of slate in a lighter weight and boasting Class 4 impact resistance, a Class A fire rating, and a 110-mph wind rating.
“The nice part about it is that the multi-width is available in 6-, 7-, 9, 10-, and 12-inch widths, so when you’re installing it you get that randomized pattern, which I believe gives it that authentic look,” Schiffer says. “We had people stop by and look at it from the street and ask if it was slate.”

Schiffer says the DaVinci roofing offered a more cost-effective option versus real slate; using real slate also may have required reengineering the roof to support its weight. In addition, the product’s malleability made it easier to install on the curved portions of the roof, and matching ridge caps accommodated the pitches easily.
Though not required by DaVinci, NS Builders installed ice and water shield under the roofing to allow contractors from Boston Exterior Remodeling to take their time installing the vast roof without worrying about the sheathing being exposed; it also allowed interior finishing crews to start their jobs sooner.
NS Builders Connects With Manufacturers for Support
Throughout the process, Schiffer found a strong support system from Atlantic Premium Shutters, DaVinci Roofscapes, and TruExterior, all of which are part of the Westlake Royal Building Products™ portfolio of brands.
“They made it easy to work through what we needed in terms of technical details, provided samples when necessary, and had an overall willingness to work with us,” the builder says.
NS Builders completed the home in late 2023, just in time for the family to enjoy a cozy New England Christmas.
To see footage of the home and detailed walk-throughs of the exterior construction techniques, catch up with NS Builders on Instagram and check out their videos:
- Atlantic Shutters, gutters, and other exterior details: https://www.youtube.com/watch?v=iZCYlg9y0pQ
- TruExterior, DURATION, and mechanicals: https://www.youtube.com/watch?v=qnmB1he8bm4
- DaVinci roofing: https://www.youtube.com/watch?v=Dy3X0Z6Titg
- Drone footage: https://www.instagram.com/p/C1ApUwnxH0m/
Love reading about cool projects? Never miss one by subscribing to our enewsletter here.
























































