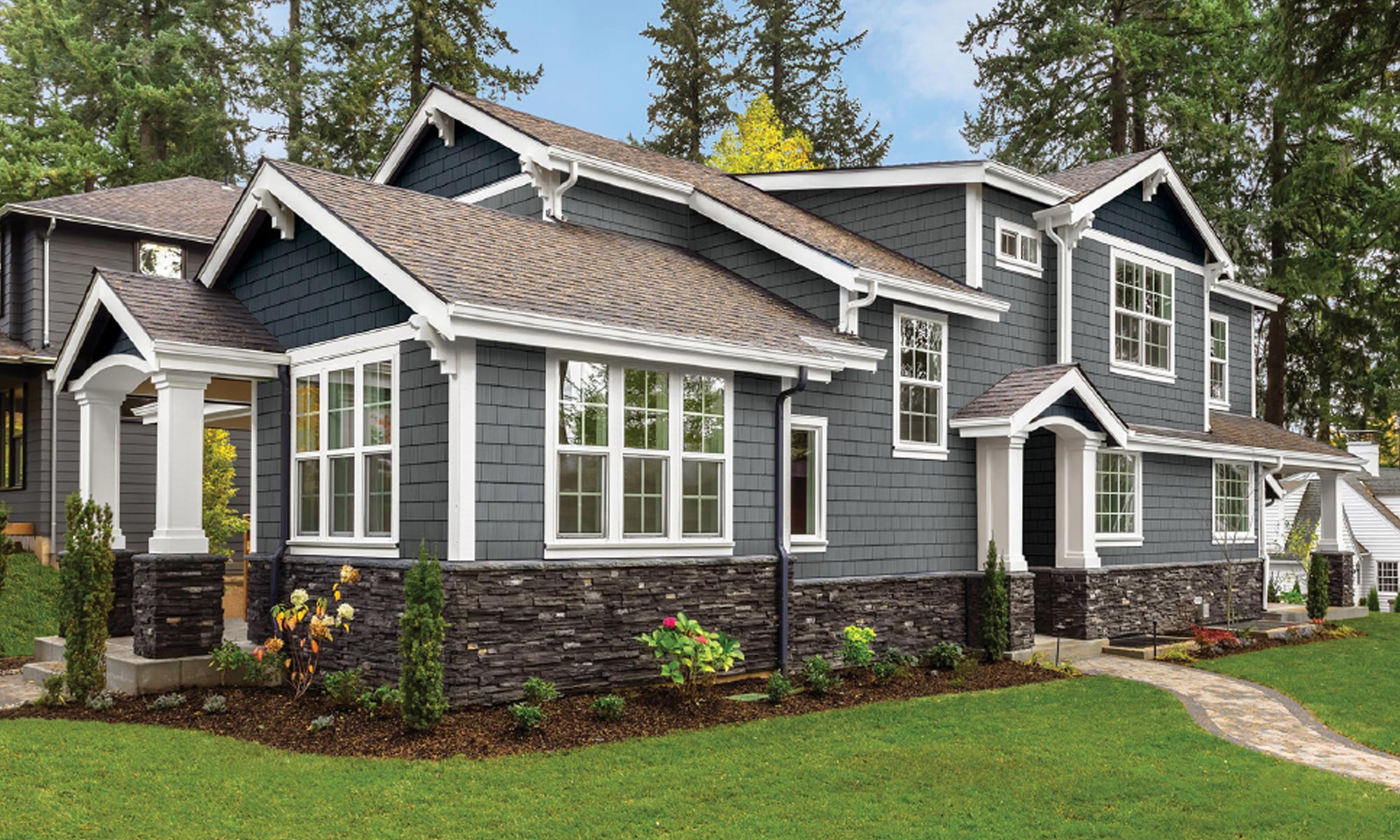It’s not every day that an orthodontist office wins rave design reviews. But that’s just the case with a recent project completed by MKM architecture + design, which turned a challenging site into a unique space highlighted by modern geometric forms and eye-catching textures.
The property along the Jefferson Corridor in Fort Wayne, Ind., was difficult to say the least: a pie-shaped lot wedged between two major roadways. A connector to downtown and close to schools, the corridor is a high-traffic area that’s convenient to patients—but also high profile and highly visible. Rather than feeling daunted, Dr. Parrish was drawn to the property, finding inspiration in its similarities to the Flatiron Building in New York. He seized the opportunity to work with MKM to create a design that was distinctive yet still complementary to the neighborhood.
In addition to the oddly shaped lot, the office’s location just outside the city’s commercial core necessitated balancing the feel of heading downtown while staying true to the aesthetic of nearby residential areas.

Dr. Parrish’s eye toward style and forward-looking approach allowed MKM architecture + design Principal Matt Sparling, AIA, LEED AP, to explore different forms as well as different materials. A square building was out of the question due to the lot shape and the limitations of required parking and driveways. Instead, MKM designed the building with a triangle shape extending into the lot, coming to a steep point with a dramatic 20-foot overhang where the building faces the street corner.
Pulling off the shape required a more intensive and lengthy review process; any changes to the square footage of the building meant reworking the plan and proportions of the triangle. The skin of the roof took its own shape and form over the triangular footprint and simultaneously had to balance the design and scale of the building exterior. To achieve this design, all the trusses were unique in size and length with no one alike.

To maximize the floor plan and allow space for parking, MKM had to petition for a variance to extend past the building setback line. This allowance also saved seven well-established trees during construction, helping the building appear as if it had been there for years.

Along with its shape, the project is visually distinctive in its use of color and texture. The lower areas of the exterior feature TruExterior 8” Channel Siding in two shades of gray and taupe. The product’s workability was essential for creating the crisp mitered corners and clean lines, as well as for navigating the trickier points of the triangle. Made with poly-ash, TruExterior offers dimensional stability ideal for the fluctuations of temperature and weather in Indiana, and its authentic wood look adds dimension to the flat surfaces.
Just as striking is the stone cladding along the sides of the triangle and the broad overhang. To pull off this look in a somewhat challenging area of the façade, contractor Steve Desmond installed Versetta Stone panelized siding in a Tight-Cut profile and Plum Creek colorway. Because of Versetta Stone’s lighter weight compared to brick, it could be used for the overhang without adding tremendous structural costs. Its panelized format, requiring just screws to hang, simplified what could have been a time-consuming and costly traditional masonry installation.

The stone carries over to other areas of the façade, including half walls and planter boxes, completing the multi-textured look.
Using TruExterior and Versetta Stone eases the building’s sharper geometries, where previously considered metal options would have been too severe. “You can make it look unique for the area and still be complementary to your neighbors,” Sparling says.
TruExterior also could be installed in the winter, helping to avoid construction delays, he adds. “Contractors around here really favor it because it’s a no-nuisance product.”

Inside the office, the building’s shape created dead space in corners, so MKM used those areas for infrastructure, like a vertical chase, as well as for countertop display areas.

The Mid-Century Modern décor, featuring stone and wood finishes and a feature wall made with plank flooring, maintains a contemporary appeal while keeping the space inviting. Sparling incorporated two setback windows into the layout for the always-on nightlights. Outside, can lights on the underside of the overhang provide emphasis while highlighting the angles. Like the rest of the building, and the design approach overall, the effect is both strikingly modern and comfortably warm.


