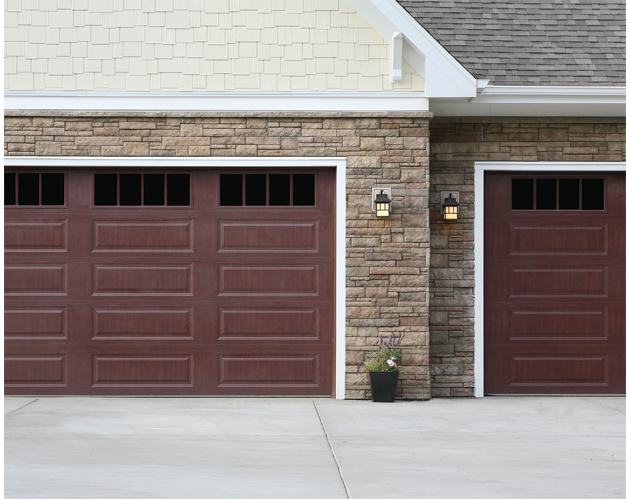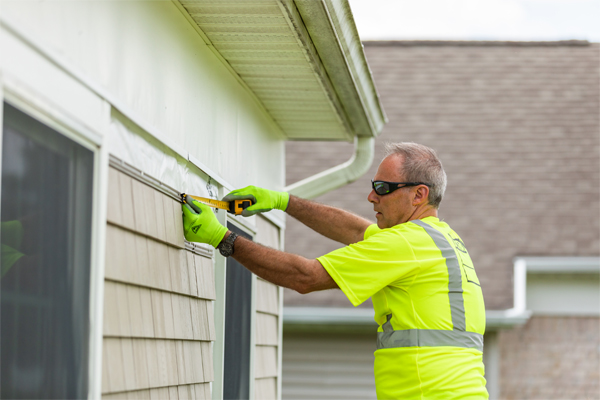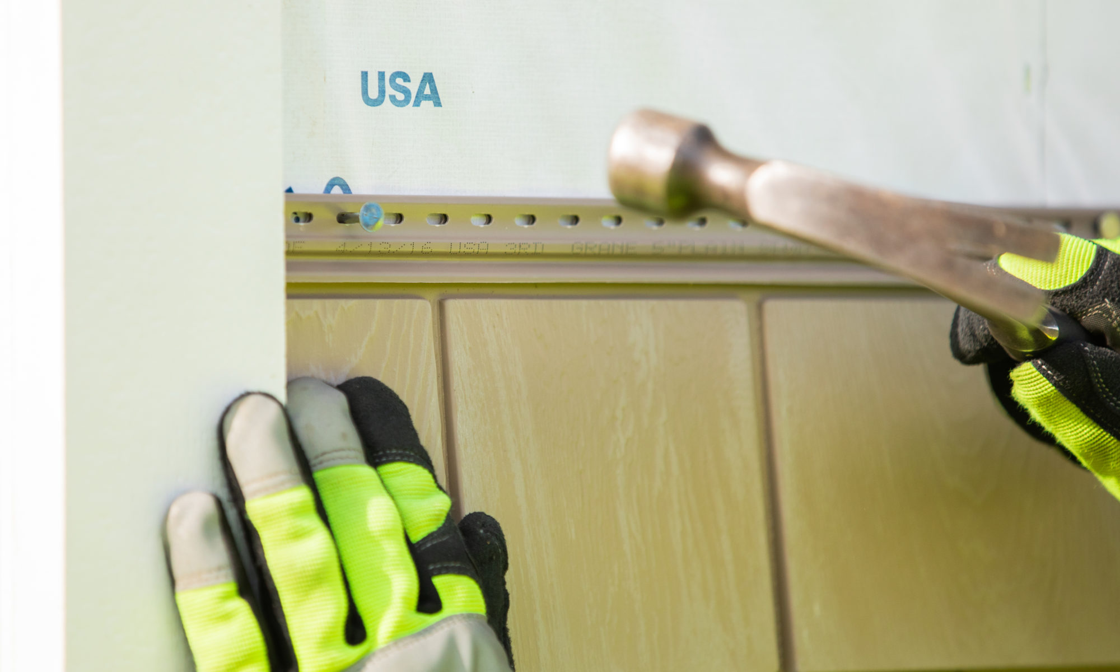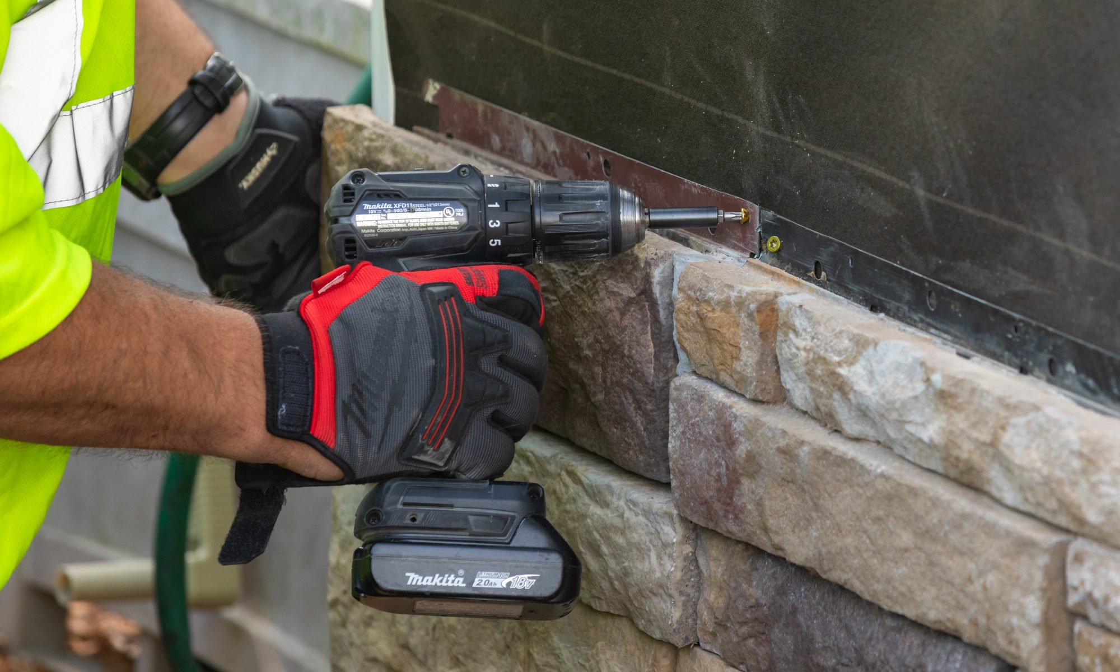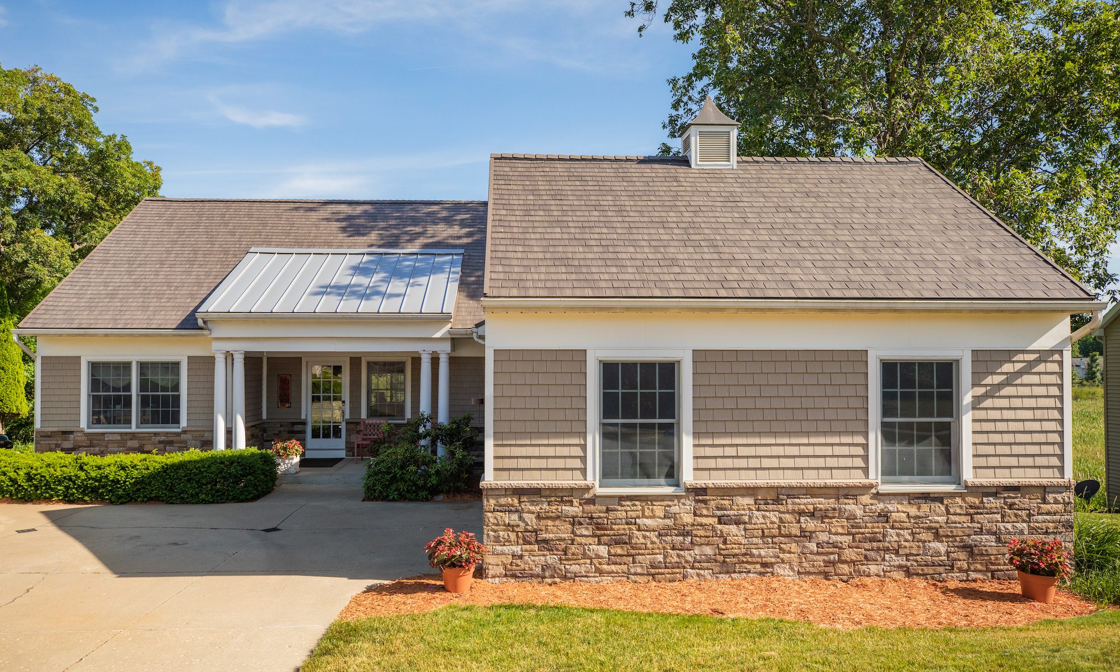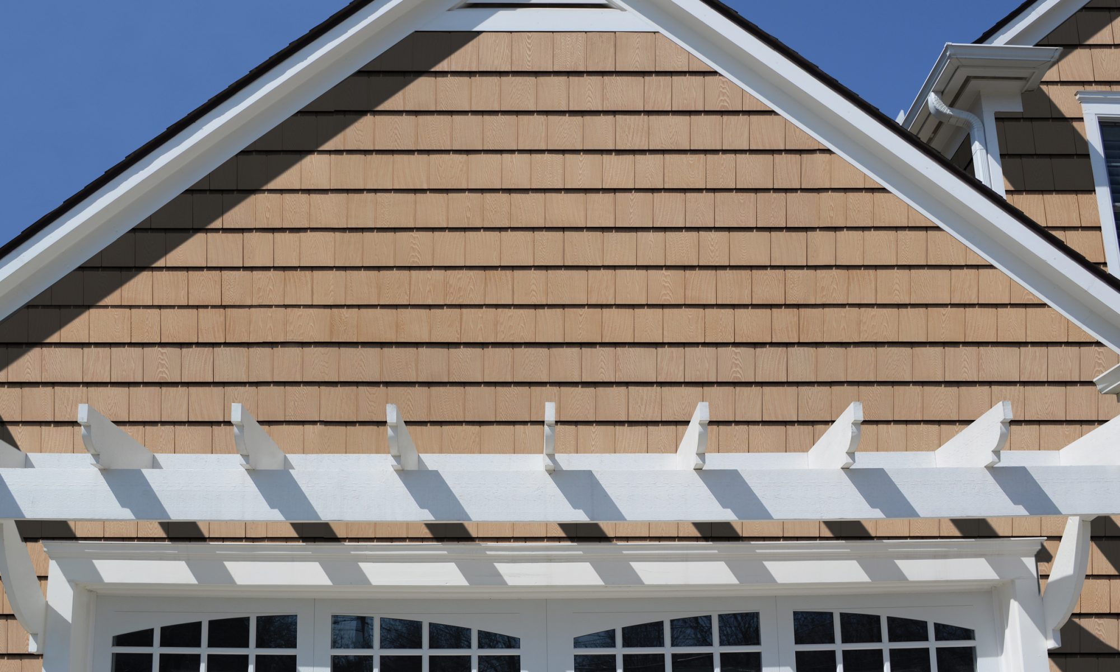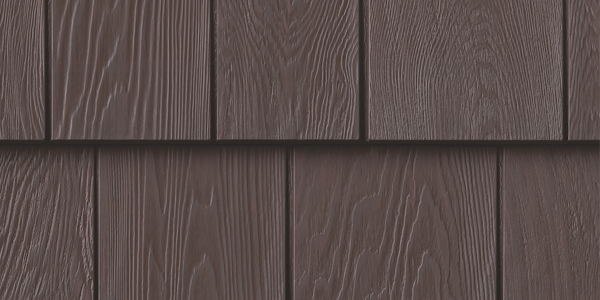Vinyl siding is a fairly straightforward cladding to install, but, like any building material, it’s critical to follow proper vinyl siding installation procedures outlined by your manufacturer. And the No. 1 consideration to keep in mind? Managing expansion and contraction.
Nearly every material expands and contracts. And this phenomenon is one that’s easy to accommodate by following proper vinyl siding installation instructions. Vinyl siding manufacturers have designed their systems holistically to work well together, with a pocketed system design to hide any potential expansion and contraction of the materials.
The Potential Challenges of Expansion and Contraction
Like many PVC-based materials, vinyl siding will grow when it gets warm and shrink when it gets cold. A 12-foot vinyl siding panel could see a ½- to 5/8-inch difference in length between winter and summer. This basic principle drives nearly all installation guidelines for vinyl siding, and understanding the principle is important to ensure your exterior project looks as good as it should for years to come.
When you don’t accommodate for a siding panel’s potential movement, a number of things can happen. Nail the panel too tightly and it has no room to expand; this can result in rippling (also called oil canning) as the panel forces itself outward. A similar issue can occur if panels are too long on the ends. And if you don’t trim the siding properly, visual gaps can appear as the panels contract.
Vinyl Siding Installation Strategies to Accommodate Expansion and Contraction
Avoiding these issues is fairly straightforward. Here are best practices to keep in mind:
• Nail vinyl siding panels properly: Most vinyl siding panels come with elongated nail slots. Drive the nail in the middle of the slot. Nail it loosely—leaving about a dime’s width between the fastener and the vinyl. Both of these practices will provide room for movement as the panel expands and contracts. Standard nail spacing is 16 inches on center, or 8 or 10 inches for high-wind areas; follow manufacturer instructions for nail type and spacing.
• Maintain a gap at ends: Vinyl siding should be installed with a gap at the end of the wall to accommodate expansion and contraction; make sure there is sufficient room to grow—a ¼-inch gap when installing in temperatures above 40 degrees F, and a 3/8-inch gap when installing in temperatures below 40 degrees F. Because of this, install J-channel trim to hide the gap as the panels contract.
• Use care with top panels: It’s tempting to cut top panels to fit and then fasten them directly to the wall without the nailing hem. But this technique won’t leave room for expansion and contraction, and it also can trap water and block air movement that’s essential for keeping the wall cavity dry. Best practice is to install finish trim (also called sill trim or utility trim) at the top, cut the vinyl siding panel to height, and use a snap-lock tool to cut lugs to snap the panel into the trim. This holds the panel in place while still allowing for movement.
• Don’t ignore vertical installations: The use of vertically installed vinyl siding across the entire wall continues to grow. The same principles apply—nail loosely and leave proper gaps at top and bottom. Hang the siding from top to bottom, with the top nail in the top of the slot and the rest in the middle.
Following these simple steps, along with the other requirements in your vinyl siding installation instructions, can provide freedom of movement for the cladding, helping to ensure aesthetics and performance that last.
For more details, download the installation instructions for each of Westlake Royal Building Products’ siding brands, starting here. Also, check out the Vinyl Siding Institute’s Certified Installer program.


